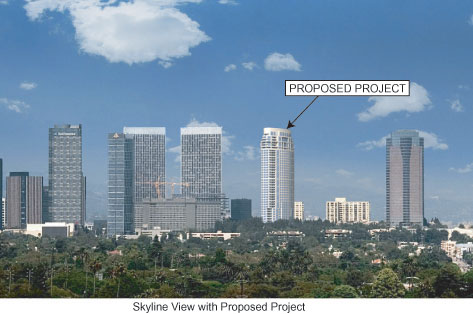
Environmental Impact Report (Revised Final)
2055 Avenue of the Stars Condominiums Project
LEAD AGENCY: City of Los Angeles
CASE No: ENV-2005-4496-EIR
SCH No: 2005081042
SITE LOCATION: 2055 Avenue of the Stars
Prepared by:
 |
Environmental Impact Report (Revised Final) 2055 Avenue of the Stars Condominiums Project
LEAD AGENCY: City of Los Angeles
Prepared by: |
Project Description Vesting Tentative Tract Map, Specific Plan Project Permit, Site Plan Review Findings, Conditional Use Permit (sale or dispensation of alcoholic beverages), Parking Variance (offsite parking), and other applicable administrative permits such as haul route, grading, and building permits to allow the construction of a 147-unit condominium building with associated amenities on a 3.8-acre site in the C2-2-O zone. The Project would be developed in one high-rise residential tower, consisting of approximately 581,000 square feet of Floor Area and up to 50,000 square feet of Floor Area of various amenities described below. The building would be approximately 480 feet in height plus approximately 17 feet of mechanical equipment. The Project would include approximately two acres of landscaped open space. The Project would include various luxury resident amenities, including a 7,000-square-foot restaurant and either: (a) 27,000 square feet of resident-focused specialty uses, such as but not limited to, a shoe repair, salon, art gallery, and sundries shop or (b) a 43,000-square-foot private membership facilities that would only be accessible to residents and a limited number of outside memberships. Onsite residential parking would be provided on several subterranean levels with a minimum of two parking spaces for each condominium unit and one guest parking space for every two condominium units. Ancillary parking would be provided for the non-residential uses at an offsite parking structure, which includes approximately 3,000 parking spaces. At a minimum, all City Code required parking spaces for the restaurant and other non-residential amenities would be available in the offsite parking structure. Availability Hardcopies of the Environmental Impact Report (Revised Final) or the documents referenced in the EIR, are available for review at the following locations: Department of City Planning Central Library Westwood Branch Library Palms-Rancho Park Branch Library West Los Angeles Regional Branch Library |
To view the electronic version of the document in PDF please select from the following:
|
Christopher A. Joseph & Associates - Main Office 11849 W. Olympic Boulevard, Suite 101 Los Angeles, California 90064 Phone: (310) 473-1600; Fax (310) 473-9336 |